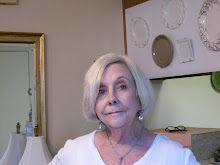Agreeing on the ample room, she still wanted to create a home that exuded warmth which was a challenge for a 10,000 square foot home, including a 2,500 square foot basement. They ended up with a Georgian Revival house with a European flair, resulting from the use of antiques.
Symmetry was featured from sidelights to garden urns.
The living room opens to the limestoned tiled entry foyer, where a staircase leads to upper-level guest rooms.Two Ming dynasty statues adorn the living room mantle. The mill work and color scheme established a complimentary setting for the collection of Asian antiques displayed.
The dining room chandelier is made from an antique French cloche. The Transom-topped French doors open to a deck that overlooks the gardens; niches on either side of the doors, painted to look like stone hold cut-flowers.
Even when morning light streams in, mahogany woodwork and dark green walls lend the library a rich, cozy feel.A wall of hand-painted Portuguese tile looks good with the kitchen's stainless steel stove and wood countertop.
A window seat and forged iron light fixture from France define the breakfast area off the family room.A screened porch next to the breakfast room looks onto the pool.
The master bath room sits in it's own bay. Roman shades provided privacy for day time bathing without blocking the natural light. The French doors open to a patio hot tub.Antique linens adorn the four poster bed. The creamy walls and white trim give the master bedroom a soothing look.
















No comments:
Post a Comment