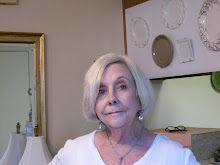Designer, Sandy Koepke, gave her Beverly Hills home a farmhouse look. Her home was featured in the September 2007 issue of Country Home magazine and the photographer was Edmund Barr. As a child, Sandy learned to appreciate flea markets with their vintage castoffs. She has always loved crusty farm tables, old frames and lamps made from rusty salvage. She became a interior designer and and moved to Los Angeles 30 some odd years ago. About 12 years ago she purchased a 1927 Spanish home and transformed it into a "farmhouse" full of wanted imperfections. She turned her urban yard into a courtyard and used French doors and enlarged windows inside. She raised the ceiling to the roofline and added rustic beams and used coats of Venetian plaster with a hint of color on her walls. Rusty tin ceiling tiles became a backsplash and old mismatched glass doors replaced a wall. Discarded grates turned into tables and she covered her lampshades in old linens.
Sandy tore out the grass and concrete yard to make an outdoor dining room and kitchen. She bought two 8x10 foot leaded glass windows from an estate sale and enstalled them in deep trenches suppoted by rebar. The crunch of the gravel underfoot reminds Sandy of provence.


Some upper cabinets were replaced with open shelves.
The vertical refrigerator was replaced with an undercounter model. Floors and walls were covered with pine boards and treated with a thick gel-based stain, then wiped down to look worn.
She took one corner of the kitchen and made it into a laundry room. Curtains were made from old linen sheets to conceal the Italian made Ariston appliances.
Sandy turned an old chicken coop into magazine storage. She cleaned and stripped the piece to reveal the old, mellow wood finish. A collection of weather vanes and a lead window, frame up a cozy living room corner.
She hinged two mismatched glass doors and replaced a wall between the living room and her home office letting light flood both sides. The large mirror's frame is made from shutter doors. The slipcovers were made from French linen sheets.
In the dining room a portion of the wall was removed and replaced with French doors.
Pottery and glass handed down from family and friends is displayed in the cupboard. Sometimes the cake platter holds soaps in the bathroom or a bowl of flowers at the front door.
She turned a windowless dressing room and closet into a sunny bath. She used an old buffet for a vanity and used antique ceiling tiles as tub siding. Fancy French fixtures show their bare bulbs.
She upholstered her headboard with linen. She laid a piece of old textile between the box spring and mattress for a bed skirt.
Her outdoor fireplace hearth was raised high enough that the fire could be seen and enjoyed from inside the house as well as the patio. The space becomes an outdoor room with a tiled floor and cushy seating.















No comments:
Post a Comment