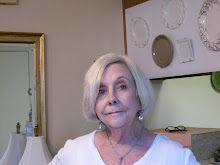Where to start. The pictures taken by John Granen in October 2007 for Traditional Home magazine and the story that goes with them are of a couple of empty-nesters. He had been a neurologist and she a designer previously. But they reinvented themselves as restaurateurs. They have 2 restaurtants and a bakery.
When they built their Europen home they combined smooth patinas with nubby textures and modern marterials with antique furniture. Below are double doors salvaged from a French children's clothing shop and they open to the foyer. Concrete steps inside the doors lead up to the main living area. This is a 3,000 square foot home. The stairs open to a 42x25- foot room with thirteen and one-half foot high ceilings. The couple wanted the kitchen, dining room and living room to be all one big space. The home is grounded by a fireplace at one end and a range hood at the other. The custom doors are eight and one-half feet high and topped with transoms. There is a stairway and an elevator that lead to the living area. The handrail of the stairs is wrapped in jute rope which is just another way of juxtaposing textures. All of the floors are natural color concrete that have a beeswax derivative applied as finish, with water pipes under the floor that warm the house with hydronic radiant heat.
An old kitchen table was shortened and painted to make the living room coffee table. Shelves of books, comfortable fabrics and antique furniture give the rooms warmth.
A table base that did not have a top, that was changed to a tree at a yard sale, was reinvented as a 96x39-inch island. It had to be made taller and longer so it would not be dwarfed. The wood base was topped by a large slab of marble in addition to a 36-inch stretch of butcher block. The marble throughout the house was salvaged from an old bank building. The 78-inch round dining table that can seat 14 people is a plywood top mounted on table base from Goodwill. A table cloth hides the plywood and the chair legs.
Columns support a loggia on the front of the house.
Two old tables slipcovered with water resistant fabric make up the dining surface on the loggia. The chairs came from garage sales and second hsand shops. She pieced together old lamp parts to make the loggia's chandelier.
In the master bedroom, there is a huge, beautiful mirror. The lady's grandmother made the petit point on the chair. An old metal barrel with a sheet of glass serves as a side table.
The lady likes warm colors and natural fabrics and uses pillows and upholstery for texture and color.
The lady who built this home, worked for 22 years as an interior designer in California and Washington before retiring, to run two restaurants and a bakery with her husband. She emphasizes color and a "little bit of theater" when she designs. I think it is so neat that second hand shops and garage sales have been her favorite shopping places giving clients as well as her own home, one of a kind finds. Her design career blossomed in the early seventies when she worked at a South Pasadena, California design studio. When she moved to Spokane, Washington in 1978, she operated a design business until 1993.
I hope you liked her home as much as I do. When I looked at the big picture of her living area, I thought that if the colorful pillows and the colorful upholstered chair were removed from the room, it might serve Joni Webb well in a second home near Round Top, Texas. Naturally we would need to give her a seagrass rug for it and a huge lantern hanging over the coffee table! You guys, please let me know what you think of the home. Today was chemo day so I will check you later. I think I am going to bed for a while.















Hey there! The paint is available at Hobby Lobby, it comes in tons of colors and is about $4 a bottle. You could probably get it at any larger arts & crafts store though.
ReplyDeleteThanks for stopping by my blog!
What a GORGEOUS home!!! It's got such a beautiful aged feeling and I love how time-gathered it all looks. It feels like a perfect getaway.
ReplyDeleteHuge hug to you Nancy & sending warm thoughts your way.
xoxo,
lauren
guess what - this is a favorite house of mine! you guessed it!!!!!!!!!!!!!!!!! wow!!! i'm impressed. how your day went good.
ReplyDeleteJoni